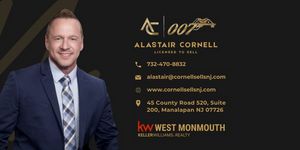Welcome to this expansive 3-level townhome in the highly sought-after Knollcrest Neighborhood. Step inside to a dramatic two-story entry that sets the tone for this elegant home, highlighted by gleaming hardwood floors and soaring vaulted ceilings with skylights in the formal living room, creating a bright and airy atmosphere. The open-concept floor plan flows seamlessly into the dining room, where sliding glass doors open to a private deck, perfect for outdoor entertaining or simply enjoying peaceful views. The sun-filled eat-in kitchen is a chef's dream, featuring luxurious granite countertops, a stunning marble backsplash, high-end stainless steel appliances, and a cozy window seat dining nook. Just beyond, retreat to the family room, where a wood-burning fireplace serves as the focal point, and walls of windows allow you to watch the seasons change in comfort. The 2nd level is dedicated to rest & relaxation, offering a primary suite with an adjacent sitting room featuring French doors and a gas fireplace for added warmth. The master bath is a true spa-like retreat, with a stall shower, soaking tub, additional vanity area, and a generous walk-in closet. A 2nd en suite bedroom enjoys southern exposure, ample natural light, and its own private full bath. The finished walkout lower level is an entertainer's paradise, complete with a wet bar, full bath, spacious bedroom, and a large recreation room. Direct access to the 2 car garage. Don't miss out on this stunning townhome!
Listed by:
Keller Williams Towne Square Real
Source:
Garden State MLS
School Info
- elementary schoolBedminster
- middle schoolBedminster
- high schoolBernards
Property details
Community Features
- Community Pool
Exterior features
- Has garage
- Pool
- Basement
Interior Features
- Fire Place
