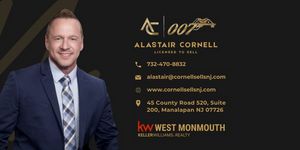Welcome to your dream home located in Fardale Woods section of Mahwah. This exquisite 5-bedroom, 3-bathroom colonial is nestled on a 1.59 acres. The home boasts expansive room sizes and beautiful wood floors. Large windows flood each room with natural light, enhancing the home's inviting atmosphere. The chef's kitchen is a culinary masterpiece, featuring high-end wood cabinetry, granite countertops, and a premium Wolf/Sub-Zero suite of appliances. It also includes a reverse osmosis filter, a center island, and a breakfast area with direct access to the deck and backyard, ideal for both everyday living and entertaining. The kitchen is further enhanced by efficient radiant floors, ensuring warmth and comfort year-round. The oversized family room with vaulted ceilings and a cozy wood-burning fireplace, creating the perfect setting for gatherings. The banquet-sized dining room offers an inviting space for entertaining. The 1st floor is completed by a versatile bedroom/office, a full bathroom, and a convenient laundry room, providing both functionality and flexibility for modern living. 2nd floor features expansive master suite, featuring an oversized bathroom and a spacious walk-in closet, offering a serene retreat; three other bedrooms, a shared bathroom, and a versatile bonus room. This home is equipped with a full-house generator, and features a newer roof as well as multi-zone heating & CAC. Do not miss the opportunity to see this home.
- Neighborhood
- Type
- Total Baths
- CountyBergen
- HOA Dues$100/mo
- Tax Amount$19,098
- StatusActive
- Listing #3954916
- Built1996
- Lot Size1.59
- Listed on site8 days
Listed by:
Compass New Jersey, Llc
Source:
Garden State MLS
School Info
- elementary schoolWashington
- middle schoolRamapo Rdg
- high schoolMahwah
Property details
Exterior features
- Has garage
- No Pool
- Basement
Interior Features
- Fire Place
Style
- Colonial
Similar properties
 Listing provided courtesy of Central Jersey MLS
Listing provided courtesy of Central Jersey MLS Listing provided courtesy of Central Jersey MLS
Listing provided courtesy of Central Jersey MLS
