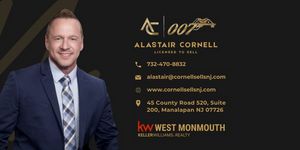Welcome to this stunning NEW CONSTRUCTION, 6 Bed, 5.5 Bath contemporary colonial home set on a sprawling flat FENCED IN 0.38 acre lot offering over 4,500 Sft of living space across 3 levels. The expansive lot provides ample space to add a pool! Entering through the inviting porch, you're greeted by a grand two-story foyer, Elegant trim, custom millwork and gorgeous Hardwood floors throughout . The main level features a bright, open-concept living and dining area, ideal for entertaining. The chef's kitchen comes with high end SS appliances including 48 Sub Zero fridge, 48 Wolf cooktop with wall oven, quartz countertops, custom cabinetry, a walk-in pantry, and a wet bar. The cozy family room, with a gas fireplace and glass sliders opening to a deck overlooking the flat backyard. This level also includes a guest bedroom with a full bathroom, a functional mudroom, and a powder room. Upstairs, the luxurious Primary Suite offers a massive custom walk-in closet and a spa-like ensuite bathroom with a soaking tub, shower, and dual sinks. It also has access to a stunning wraparound balcony. This floor includes three additional bedrooms one with its own ensuite bathroom and a shared bathroom for the other two. A conveniently located laundry room completes this level. The fully finished walk up basement adds versatile living space, including a large recreation room, an additional bedroom, and a full bathroom. Conveniently located close to Shopping, Recreation and NYC Bus.
- Neighborhood
- Type
- Total Baths
- 1/2 Baths
- CountyEssex
- Tax Amount$11,931
- StatusActive
- Listing #3954831
- Built2025
- Lot Size0.38
- Listed on site4 days
Listed by:
Premiumone Realty
Source:
Garden State MLS
Property details
Exterior features
- Has garage
- No Pool
- Basement
Interior Features
- Central Air Conditioning
- Fire Place
Style
- Colonial
Similar properties


