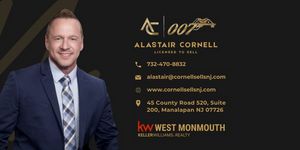EXQUISITELY UPDATED HILLTOP COLONIAL ON OVER HALF ACRE IN COVETED CHATHAM TWP! As you approach this stunning home, you'll note the professional landscaping, new stone walkways, but the unbelievable eastern view from the majestic front entry sets the tone for what's awaiting inside. Grand 2-story Entry Foyer welcomes w/ circular staircase, inlaid hardwood floors & beautiful millwork. Formal Living & Dining Rooms continue the elegant touches complemented by oversized windows w/ transoms, a gas fireplace, high-end light fixtures & more. Expansive Eat-In Kitchen w/ custom cabinetry, granite countertops, SS appliances (Viking, Sub Zero, Bosch, Dacor), 2 sinks, center island, pantry wall & beverage bar w/ wine fridge. Glass sliding doors lead to back Patio with lined trees for privacy. Ensuite Bedroom and Home Office completes the First Level. Upstairs, the Primary Suite is a relaxing retreat full of natural light w/ an impressive Walk-in Closet/Dressing Room & ensuite bath with double vanity, clawfoot soaker tub & oversized walk-in shower. 3 spacious Bedrooms w/ great closet space, 2 Full Baths & Laundry Room meet all needs for convenience & comfort. Amazing Lower Level has soaring ceilings, Playroom & incredible Rec Room/Home Theater w/ projector, audio, pool table & access to 3-car garage. Smart Home features, generator & more upgrades. Short drive to Berkeley Heights train station, w/ direct lines to NYC, access to shopping & restaurants in BH & New Providence.
- Neighborhood
- Type
- Total Baths
- 1/2 Baths
- CountyMorris
- Tax Amount$27,883
- StatusActive
- Listing #3954418
- Built2014
- Lot Size0.59
- Listed on site3 days
Listed by:
Keller Williams Realty
Source:
Garden State MLS
Property details
Exterior features
- Has garage
- No Pool
- Basement
Interior Features
- Fire Place
Style
- Colonial
Property History
| Date | Days Ago | Event | New Price |
|---|---|---|---|
| Apr 2, 2025 | 4 days ago | Price increased99,000 (5%) | $1,999,000 |
| Apr 2, 2025 | 4 days ago | New on market | $1,900,000 |
