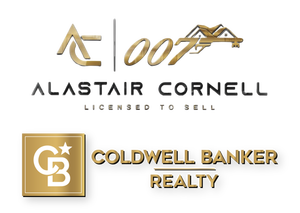Welcome to this charming 4 bedroom, 2.1 bath Dutch Colonial, located in the desirable Dogwood Acres section of Chester. Stroll up the winding bluestone path to the cheery front porch of this newly painted home. Inside, you will find a comfortable living room w/ wood-beamed ceiling, built-in bookshelves, large picture window & an oversized wood-burning fireplace w/ wood mantle & brick hearth, perfect for enjoyable gatherings. The kitchen has a large pantry & spacious, sunny breakfast room. The first floor also boasts a large den/office, right next to the full bath, making first floor living a real possibility! A powder room & mud room, leading to a large composite deck, round out the first floor. Upstairs, you'll find a spacious primary bedroom w/ walk-in-closet & access to the Jack & Jill bathroom, w/ separate commode for this room. Three other bedrooms, one with access to the other side of the Jack & Jill bath w/ private commode, complete the second level. The unfinished basement is plumbed for a full bath & has an extra room perfect to create a wine cellar or use for additional storage. The deep, two car garage is oversized w/ storage/workshop space on both sides. With hardwood floors throughout the home, & many recent updates, including new paint inside & out, new second level bathroom floor, newer deck, & upgrades to the infrastructure, including newer gutters, hot water heater, well pump & sump pump, this home is a wonderful opportunity to join the Chester community!
- Neighborhood
- Type
- Total Baths
- 1/2 Baths
- CountyMorris
- Tax Amount$11,161
- StatusUpcoming
- Listing #3954332
- Built1968
- Lot Size1.24
- Listed on site22 hours
Listed by:
Kl Sotheby's Int'l. Realty
Source:
Garden State MLS
School Info
- elementary schoolBragg
- middle schoolBlackriver
- high schoolW.M.Mendham
Property details
Exterior features
- Has garage
- No Pool
- Basement
Interior Features
- Fire Place
Style
- Colonial
