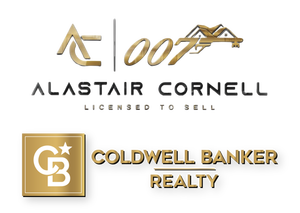Beautifully maintained CHC on 3+ lush acres w cul de sac location in established neighborhood. Bluestone walkway & manicured planting beds. Enjoy privacy & sunset views from the paver patio. 2 story foyer w handsome turned staircase & 2nd story balcony. French door to office/den w walk-in closet, wide plank HW floor. Double French doors to formal LR-DR w HW floor. Recent kitchen updates create a modern appeal featuring crisp white cabinetry, granite tops, sleek ss appliances, industrial style light fixtures. Serving buffet & walk-in pantry offer added storage. Morning light from the large windows washes over the breakfast area. Easy care LVT flooring thru-out kitchen. Open floor plan to FR for all inclusive gatherings. Vaulted ceiling highlights the wb fpl w mantel & introduces the private back staircase. Double doors access patio/backyard privacy. Half bath w white vanity, LVT floor. Primary BR features gas fpl, 2 walk-in closets, linen closet, ceiling fan. En suite bath is complete w double sinks, white vanity w make-up counter, Jacuzzi jetted soak tub, shower w seat, water closet, tile floor. BR's 2 & 3 w ceiling fan, double closets. BR 4 w 2 WI closets. Hall bath w double sinks, tub-shower, linen closet, tile floor. Convenient laundry room w LVT flooring, utility sink, W & D. Full unfinished dry basement. Updates include Whirlpool Kitchen Appliances; Whirlpool Washer; HVAC; HWH; Roof. Minutes to NYC rail & bus service, shopping, restaurants & Blue Ribbon school district.
- Neighborhood
- Type
- Total Baths
- 1/2 Baths
- CountyHunterdon
- Tax Amount$15,545
- StatusUpcoming
- Listing #3954330
- Built1994
- Lot Size3.30
- Listed on site22 hours
Listed by:
Coldwell Banker Realty
Source:
Garden State MLS
School Info
- elementary schoolThree Brgs
- middle schoolReadington
- high schoolHuntcentrl
Property details
Exterior features
- Has garage
- No Pool
- Basement
Interior Features
- Fire Place
Style
- Colonial
