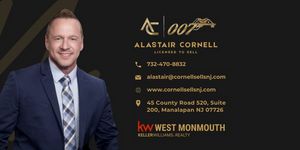This meticulously maintained residence offers a seamless blend of comfort, luxury, and functionality. As you enter, you're greeted by a private office with double French doors perfect for work or study. The formal dining room features a custom ceiling and dry bar, creating an elegant space for entertaining. The heart of the home is the spectacular kitchen, complete with a center island breakfast bar, quartzite countertops, SS appliances and beautiful marble backsplash. A separate breakfast area adds to the charm and the adjacent sitting area & spacious family room with a gas fireplace offer inviting spaces for both relaxation and gatherings w/ access to a deck. Upstairs, the primary bedroom is a true retreat, featuring dual walk-in closets & luxurious bath with a jetted tub, stall shower, dual vanities & private commode. Two Jack-and-Jill bedrooms share a beautifully appointed bath, while the 4th bedroom boasts its own en-suite bathroom. The second floor also includes a convenient laundry room. The lower level is equally impressive, with a 5th bedroom, convenient full bath, great room, game room, and a dry bar area providing ample space for recreation & entertainment. The professionally landscaped grounds are designed for outdoor enjoyment, with a fenced backyard, Trek deck, paver patio, and 2-car attached garage. Just minutes from downtown Summit's vibrant shopping, dining & NYC transportation options, this impeccably maintained home boasts quality appointments throughout.
- Neighborhood
- Type
- Total Baths
- 1/2 Baths
- CountyUnion
- Tax Amount$30,570
- StatusActive
- Listing #3954239
- Built2017
- Lot Size0.28
- Listed on site9 days
Listed by:
Coldwell Banker Realty
Source:
Garden State MLS
School Info
- elementary schoolWashington
- middle schoolSummit MS
- high schoolSummit HS
Property details
Exterior features
- Fence
- Has garage
- No Pool
- Basement
Interior Features
- Fire Place
Style
- Colonial
