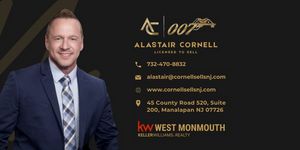Exceptional, Stunning, Luxurious and Completely Updated Custom Colonial Home Located in the Heart of Westfield's Most Sought After Neighborhood Convenient to Everything. This exquisite home with open floor plan and countless windows creating sun drenched rooms with a dramatic feel, has been brilliantly built from top to bottom with every modern convenience. You will be mesmerized by the beautiful finishes and attention to every detail throughout. This spectacular home combines all the amenities for a refined lifestyle creating the epitome of sophistication. Magnificent home boasting: entry foyer, formal living room, formal dining room leading to a designer chef's dream kitchen with large center island, custom cabinetry, designer backsplash, top line appliances and breakfast nook with built in seating opening to an extravagant family room with gas fireplace, vaulted ceilings and slider to the backyard with patio and firepit. Breathtaking primary suite with spa-like master bath and a custom walk-in closet. Three additional bedrooms with oversized closets, large full bath and laundry room with storage complete the second floor. The third floor offers an additional bedroom and a full bath. This special home has it all including a first floor guest bedroom, full finished basement with recreation room, full bath, oversized storage room and a backyard that is perfect for outdoor relaxing or entertaining. Don't miss the opportunity to make this exceptional home your new home today!
Exceptional, Stunning, Luxurious and Completely Updated Custom Colonial Home Located in the Heart of Westfield's Most Sought After Neighborhood Convenient to Everything. This exquisite home with open floor plan and countless windows creating sun drenched rooms with a dramatic feel, has been brilliantly built from top to bottom with every modern convenience. You will be mesmerized by the beautiful finishes and attention to every detail throughout. This spectacular home combines all the amenities for a refined lifestyle creating the epitome of sophistication. Magnificent home boasting: entry foyer, formal living room, formal dining room leading to a designer chef's dream kitchen with large center island, custom cabinetry, designer backsplash, top line appliances and breakfast nook with built in seating opening to an extravagant family room with gas fireplace, vaulted ceilings and slider to the backyard with patio and firepit. Breathtaking primary suite with spa-like master bath and a custom walk-in closet. Three additional bedrooms with oversized closets, large full bath and laundry room with storage complete the second floor. The third floor offers an additional bedroom and a full bath. This special home has it all including a first floor guest bedroom, full finished basement with recreation room, full bath, oversized storage room and a backyard that is perfect for outdoor relaxing or entertaining. Don't miss the opportunity to make this exceptional home your new home today!
Neighborhood
Type
Total Baths
County
Union
Tax Amount
$27,501
Status
Active
Listing #
3954065
Built
2019
Lot Size
0.22
Listed on site
9 days

 Listing provided courtesy of Central Jersey MLS
Listing provided courtesy of Central Jersey MLS