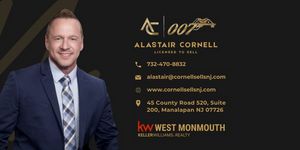Expanded 5 bedroom 3 full bath home in the tree lined Coolidge section of Wyckoff. Close proximity to NYC direct bus line & Coolidge Elem, you will see pride of ownership throughout. The covered front porch is serene and inviting to enjoy the outdoor weather. Step into the living room that is light and bright. Dining room is a great entertainment space. The updated kitchen with oversized island & wine refrigerator is perfect for a quick bite-plenty of storage, the tiled custom backsplash is well appointed with stainless steel appliances and recessed cabinet lighting. A large mud room off the kitchen with rolling glass barn door leads to basement as well as another rear yard access point. This room opens to the kitchen and allows easy access to the rear yard through the sliding glass doors. Updated full bathroom and 2 bedrooms complete this level. Hardwood flooring throughout. The 2nd floor offers an additional two bedrooms with excellent closet space, a full bathroom with double vanities, the primary bedroom with soaring ceilings, hardwood flooring and a massive walk in closet. The primary suite with bathroom boasts double vanities, standing shower, jacuzzi tub and a private wash closet. The finished basement is a fantastic flex space--a game room with bar set up, den, storage room, laundry and mechanicals complete this level. The private backyard has a peaceful stone patio with lush plantings. Make this one yours today!
- Neighborhood
- Type
- Total Baths
- CountyBergen
- Tax Amount$13,919
- StatusPending
- Listing #3953157
- Built1947
- Lot Size0.26
- Listed on site13 days
Listed by:
Mission Realty, Llc
Source:
Garden State MLS
School Info
- elementary schoolCoolidge
- middle schoolEisenhower
Property details
Exterior features
- Has garage
- No Pool
- Basement
Interior Features
- Fire Place
Style
- Cape
