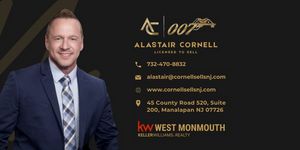Welcome a lovingly maintained split-level home located in sought-after Hillsborough. Conveniently situated for easy access to major highways, shopping centers, medical facilities, and is adjacent to a park. This 4-bed, 2.5-bath home offers ample space for entertaining and plenty of storage options. Garage was converted to a bonus room by previous owners, creating a versatile space with a huge closet. Kitchen is equipped with painted oak cabinets, stainless steel appliances, and newer stove. Off the kitchen, you'll find a cozy family room with a wood-burning fireplace and French doors leading to an enclosed sunroom. The backyard is enclosed with low-maintenance vinyl fencing, providing privacy and space to enjoy the outdoors. The formal dining room is adjacent to the kitchen for great flow when entertaining. There's also a formal living room, off the foyer, affectionately known as "The Mezzanine." Hardwood floors under carpets. Partial basement for laundry facilities, utilities and yes, more storage! Emergency generator has its own designated circuit panel, professionally installed. Recent updates include: whole interior painted in 2020 & 2022, Pergo floors 2022 on ground level. HVAC 2019, new roof on sunroom and shed in 2023, hot water heater 2022. Please do not walk over front yard- use sidewalks and driveway to access home.
- Neighborhood
- Type
- Total Baths
- 1/2 Baths
- CountySomerset
- Tax Amount$11,190
- StatusActive
- Listing #3952965
- Built1963
- Lot Size0.40
- Listed on site16 days
Listed by:
Weichert Realtors
Source:
Garden State MLS
Property details
Exterior features
- No Pool
- Basement
Interior Features
- Fire Place
Style
- Split Level
