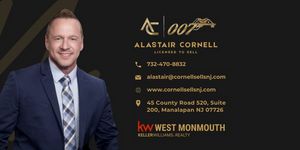12 Blue Jay Court has the ideal floor plan with the perfect bedroom-to-bathroom ratio and FIRST-FLOOR primary suite. With four generously sized bedrooms, four & a half bathrooms, & all essentials on the first floor, this home has a wonderful versatile floor plan. Upon entering, you are greeted by a breathtaking two-story open foyer, featuring an elegant curved staircase. The newly stained wood floors guide you toward the expansive living area, where a wall of windows invites natural light to fill the space. The heart of the home is the brand-new, eat-in kitchen, a chef's dream equipped with high-end new appliances including double ovens, a Viking refrigerator, & quartz countertops. The primary suite, conveniently located on the first floor, is a sanctuary of its own. It boasts four closets and a newly renovated bathroom, complete with an oversized walk-in, curbless shower, and elegant double vanities, offering ample space for personal pampering. For those with a vision, the unfinished basement presents endless possibilities. It features high ceilings and a dry, open space, ready to be transformed to suit your needs. The charming circular paver driveway not only enhances the home's curb appeal but also leads you to a spacious three-car garage. Step out back to discover a large composite deck, an ideal spot for gatherings or relaxing in the privacy of your backyard oasis. Don't miss the chance to embrace the lifestyle offered by this custom-updated home.
- Neighborhood
- Type
- Total Baths
- 1/2 Baths
- CountySomerset
- Tax Amount$16,703
- StatusActive
- Listing #3952356
- Built1985
- Lot Size1.07
- Listed on site13 days
Listed by:
Compass New Jersey, Llc
Source:
Garden State MLS
Property details
Exterior features
- Has garage
- No Pool
- Basement
Interior Features
- Fire Place
