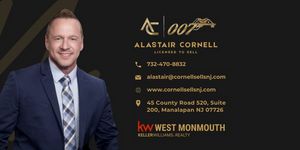Welcome into this elegant two-story foyer, illuminated by an exquisite custom crystal chandelier and featuring double closets for ample storage. The formal dining room boasts custom molding and recessed lighting, while the living room offers seamless indoor-outdoor living with sliders leading to a spacious deck.The family room is a warm and inviting space, featuring custom wall molding around the fireplace and skylights that flood the room with natural light.The open-concept kitchen is a true showstopper, designed for both style and function. It features custom cabinetry extending to the ceiling, a farmhouse sink, granite countertops, a built-in breakfast table, and a spacious center island perfect for gathering. A convenient laundry room is located off the kitchen.The first floor also offers a versatile bedroom/office and a full bathroom with a freestanding tub, providing both luxury and convenience. The first floor is enhanced by beautiful hardwood flooring throughout.Upstairs, the primary suite is a private retreat, complete with a sitting area, a generous closet, and an ensuite bath with jacuzzi tub, stall shower, and double sinks.The fully finished basement is an entertainer's dream, featuring a coffered ceiling, custom moldings, a rec room with a fireplace, custom bar with a wine bar, an additional room behind double glass doors, and a full bathroom with direct outside entrance. A large deck extends the living space outdoors.
- Neighborhood
- Type
- Total Baths
- CountyUnion
- Tax Amount$15,354
- StatusActive
- Listing #3952346
- Built2001
- Lot Size0.52
- Listed on site19 days
Listed by:
Weichert Realtors
Source:
Garden State MLS
School Info
- elementary schoolHehnly
- middle schoolKumpf M.S.
- high schoolJohnson HS
Property details
Exterior features
- Has garage
- No Pool
- Basement
Interior Features
- Fire Place
Style
- Colonial
