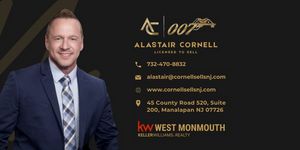Nestled in the heart of Madison, this stunning 5 Br 41/2B home blends classic charm with modern updates. It offers an unparalleled lifestyle in a community known for its top-rated schools. These beautifully landscaped grounds have a saltwater pool, hot tub, and fenced yard is a perfect retreat blocks from town, train, and schools. Step inside to discover a two-story foyer, a charming living room with custom-built-ins, and a formal dining room. A chef's kitchen is a dream outfitted with top-of-the-line appliances, a 9ft.ceiling, center island with 4 stools. Spacious sun-drenched family room with 91/2ft. ceiling, hardwood floor, gas fireplace and wood mantle, and sliding door to a tiered deck with awning. The large breakfast area, walk-in pantry, powder room, and a wonderful mud room with custom-built-ins off the hallway. The second level is home to the double-entry luxurious primary suite with a spa-like ensuite bath, 2 large custom walk-in closets, plus a study/office with custom built-ins. 4 additional large bedrooms, and a laundry closet. The main updated bathroom has a shower, built-ins, a heated floor, a vanity, and a heated towel bar. The finished lower level has an expansive recreation room, den, office, and two full bathrooms. The second laundry room has a newer washer and dryer. Second staircase to the exterior and garages. Two-car oversized garages with lots of built-ins for storage and includes a refrigerator and freezer.
- Neighborhood
- Type
- Total Baths
- 1/2 Baths
- CountyMorris
- Tax Amount$19,887
- StatusActive
- Listing #3951615
- Built1997
- Lot Size0.37
- Listed on site16 days
Listed by:
Bhhs Fox & Roach
Source:
Garden State MLS
School Info
- elementary schoolCentral
- middle schoolMadison Jr
- high schoolMadison
Property details
Exterior features
- Fence
- Has garage
- Pool
- Basement
Interior Features
- Fire Place
Style
- Colonial
