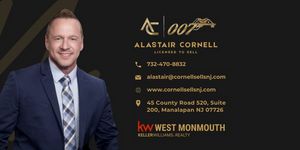Welcome To This Charming Home Located in Oakridge Section of Toms River. Come see this Meticulously Maintained Home featuring 3 bedroom and 2 1/2 baths, Full Partially Finished Basement, Large Fenced in Yard with a Newer Above Ground Pool for those relaxing Summer Nights, Large Shed with Electric can be used as a workshop or pool house. Entertain in this upgraded kitchen with Granite Counter Tops and Full Appliance Package, First Floor Laundry/Office, Living Room has Beautiful Flagstone Fireplace, Hardwood Floors and Bay Window. High Hats throughout the whole first floor. Radiant Heat Throughout the Whole First Floor of Home and Hot Water Baseboard Heating on Second Level. Newer Garage Door and Opener. Partial Finished Basement with new floor can we used as an Extra Bedroom/Office. Added
- Neighborhood
- Type
- Total Baths
- 1/2 Baths
- CountyOcean
- AreaToms River Twp
- Tax Amount$2,024
- StatusPending
- Listing #22507604
- Built1959
- Listed on site16 days
- Listing Agent Phone(732) 773-8789
Listed by:
Ruggeri Realty, LLC
School Info
- elementary schoolWest Dover
- middle schoolTR Intr North
- high schoolToms River North
Property details
Community Features
- No HOA
- No Adult Community
Exterior features
- Fence
- Pool
- Basement
Interior Features
- Central Air Conditioning
- Fire Place
Style
- Colonial
- Three+ Story
