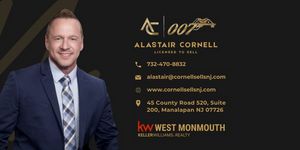Set on over 3 acres on top of Gladstone's Sheep Hill, this sprawling stone-front Colonial delivers an unmatched blend of elegance and tranquility. An impressive circular driveway leads to this 5 bedroom, 4 full and 3 half bath home with an exceptional floor plan perfect for today's lifestyle. The exquisite family room with fireplace boasts two stories of incredible windows that fill the home with natural light throughout. Even the most discerning chef will enjoy the recently renovated custom kitchen, fit with Jenn-Air appliances and oversized subzero wine refrigerator. The first floor is complete with a large formal dining room, living room, home office with fireplace, 2 powder rooms, laundry room and 3-car garage. Upstairs, the oversized primary suite is the perfect retreat with large en suite and 2 walk-in closets. Four additional bedrooms finish the second floor, two with en suites, and the other two bedrooms joined by a full bath. The massive finished basement with half bath lends itself to a multitude of possibilities; whether a home gym, media room, or playroom is among your must-haves, there is no shortage of space for customization. With endless wooded views and a park-like property suited for recreation and relaxation, this home has it all! The Solar panels have been paid and are yours to enjoy the benefit that solar brings.
- Neighborhood
- Type
- Total Baths
- 1/2 Baths
- CountySomerset
- Tax Amount$23,694
- StatusActive
- Listing #3948557
- Built1995
- Lot Size3.39
- Listed on site31 days
Listed by:
Christie's Int. Real Estate Group
Source:
Garden State MLS
Property details
Exterior features
- Fence
- Has garage
- No Pool
- Basement
Interior Features
- Fire Place
Style
- Colonial
