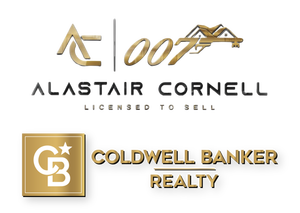Captivating 4 BR, 3.1 BA Colonial nestled on an oversized lot in the highly desirable Patriot Ridge section of the Hills promises to be the one of a kind dream home that checks every box! Grand 2-story foyer introduces an open & sun-filled floor plan rich in meticulous detail & sure to delight at every turn. Showstopping conservatory, expanded family room with dramatic stone fireplace & expanded breakfast nook are just a few of the unique upgrades exclusive to this modified Philmont model home. Wet bar with mirror display, well-appointed kitchen, private office & elegant formal living & dining rooms are highlighted by beautiful hardwood flooring, traditional crown molding, oversized windows & soaring ceilings. Upstairs, a large primary suite offers a serene retreat with walk-in closets, sitting room & spa-like bath with Jacuzzi tub & steam shower. Three additional bedrooms, including an ensuite + another full bath, complete the 2nd level. Spectacular w/o lower level with rec, media & exercise rooms, study/office, workshop + abundant storage! The expansive paver patio & sprawling TimberTex deck with built-in firepit offer stunning views of the picturesque backyard perfect for both relaxation & entertaining. With a seamless transition from everyday living to hosting, this home is built for making memories. Hills amenities include pool, gym, tennis & pickleball courts & riding/walking paths + easy access to major highways, top rated schools, public transport, shopping & more!
- Neighborhood
- Type
- Total Baths
- 1/2 Baths
- CountySomerset
- HOA Dues$55/mo
- Tax Amount$24,402
- StatusUpcoming
- Listing #3947336
- Built1999
- Lot Size0.51
- Listed on site4 hours
Listed by:
Coldwell Banker Realty
Source:
Garden State MLS
School Info
- elementary schoolMtprospect
- middle schoolW Annin
- high schoolRidge
Property details
Community Features
- Community Pool
Exterior features
- Has garage
- Pool
- Basement
Interior Features
- Fire Place
Style
- Colonial
