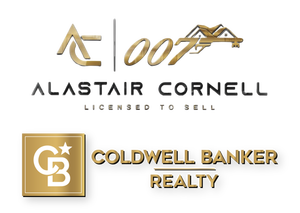Welcome to this stunning 4-bedroom plus office, 3-bathroom home, offering approximately 3,200 sq. ft. of beautifully designed living space. Nestled on a wooded lot, this property features two patio areas, perfect for outdoor relaxation. Step inside to gleaming hardwood floors (Foyer, LR, DR & Office refinished in 2025). The spacious family room also with Hardwood Flooring, boasts a cozy gas fireplace, creating a warm and inviting atmosphere. The gourmet kitchen, completely remodeled in 2017, is a chef's dream, featuring custom cabinetry, high-end appliances, a wall oven plus an oven/stove with a vented hood, a large island with a built-in microwave, and two pantries for ample storage. A first-floor full bath, renovated in 2017, offers convenience with a tub/shower combination. Upstairs, the luxurious master suite includes an oversized walk-in closet/dressing room and a spa-like master bath (renovated in 2020), featuring a soaking tub, frameless glass shower, and a quartz dual vanity. The main bath includes a stylish dual vanity as well and has a tub/shower. The finished basement extends the living space with a recreation room, fitness/game room, and extra storage. A 2-car garage w/ loft system provides ample parking and storage. Additional highlights include a new roof (2017) and a prime location offering both privacy and convenience. This home is move-in ready don't miss the opportunity to make it yours!
- Neighborhood
- Type
- Total Baths
- CountySomerset
- HOA Dues$180/mo
- Tax Amount$20,679
- StatusActive
- Listing #3947064
- Built1999
- Lot Size0.61
- Listed on site3 days
Listed by:
Re/max Instyle
Source:
Garden State MLS
School Info
- elementary schoolOrchard
- middle schoolMontgomery
- high schoolMontgomery
Property details
Exterior features
- Has garage
- No Pool
- Basement
Interior Features
- Fire Place
Style
- Colonial
