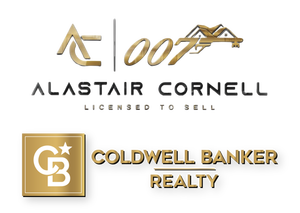This stunning 6-bedroom, 3.5-bathroom center-hall colonial offers an elegant and functional layout in a prime cul-de-sac location. Step into the grand two-story foyer, flanked by formal living and dining rooms with hardwood, leading to a spacious kitchen featuring a ribbon-striped mahogany island with prep sink, high-end appliances including stand alone Thermador refrigerator and freezer with bar area and glass upper cabinets in between, microwave drawer, 2 beverage drawers, an additional oven in center island, 2 dishwashers and Viking 6 burner range with large capacity oven and pot filler. Large breakfast area with a slider to the paver patio. The first floor continues with a large family room flowing seamlessly through glass barn doors into an expansive sunroom, wrapped in windows and glass doors, opening to a secondary slate patio with a fieldstone wall overlooking the fenced backyard. A large mudroom/home office off the kitchen provides convenient garage access. The finished basement with egress windows offers versatility with an exercise room, office, a spacious recreation area, an additional family room and plenty of storage. Ideally situated near top-rated schools, the library, and major highways, this home is the perfect blend of sophistication, comfort, and convenience!
- Neighborhood
- Type
- Total Baths
- 1/2 Baths
- CountySomerset
- Tax Amount$16,059
- StatusActive
- Listing #3946918
- Built1996
- Lot Size0.66
- Listed on site4 days
Listed by:
Turpin Real Estate, Inc.
Source:
Garden State MLS
School Info
- elementary schoolBedminster
- middle schoolBedminster
- high schoolBernards
Property details
Exterior features
- Fence
- Has garage
- No Pool
- Basement
Interior Features
- Fire Place
Style
- Colonial
