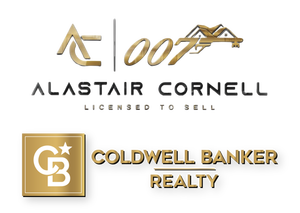Welcome to your Dream Home! NEWER CONSTRUCTION (2021) FROM TOP TO BOTTOM!! (except foundation) This 3538 sq ft Custom Home has 4BR 3.5BA situated on flat property. Newer Hardwood Floors throughout, Gourmet Kit w/ a convection Thermador oven & Range w/ 4 burners and grill, state of the art SS Hood. Bosch additional wall oven, SS refrigerator, built in Bosch microwave & Thermador dishwasher. Deep Farmhouse sink, Quartz counter tops, extra wide center Island w/ a sink perfect for washing vegetables. All white shaker cabinets, hand painted ceramic backsplash, extra deep pot drawers & convenient pull out drawers too. The slider leads to the completely fenced in private yard w/paver patio off of the sunroom. Beautiful casement windows throughout, Custom interior doors & hardware, crown molding & wide base molding. Wood-burning stone surround fireplace w/ a custom wood mantle located in the living room/dining room symmetrically surrounded by custom built-ins & shelving. Recessed lighting throughout. Primary BR w/ cathedral ceiling, separate sitting area, two custom walk in closets and a spectacular en suite w/soaking tub, custom glass shower, double vanity and a separate water closet. This home has it all!! An additional ground level room designed for a home office adjacent to a powder room AND a sunroom that has exterior access to the paver patio in the backyard. This quiet oasis is drenched w/ natural light from the wall of windows.Bluestone exterior porch, paver walkway/driveway
- Neighborhood
- Type
- Total Baths
- 1/2 Baths
- CountyUnion
- Tax Amount$13,255
- StatusActive
- Listing #3946817
- Built1962
- Lot Size0.24
- Listed on site4 days
Listed by:
Keller Williams Realty
Source:
Garden State MLS
Property details
Exterior features
- Has garage
- No Pool
- Basement
Interior Features
- Fire Place
