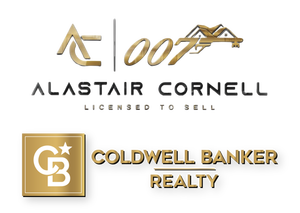MOVE RIGHT INTO THIS NEWLY RENOVATED (2021) SPACIOUS HOME NESTLED ON A QUIET SIDE STREET JUST BLOCKS FROM CHARMING DOWNTOWN CHATHAM! The first draw to this pretty home is the location with the highly ranked schools plus Chatham and Madison thriving downtowns and Midtown Direct train to NYC just minutes away. An open floor plan and soaring ceilings greet you upon entering, highlighted by dark stained oak floors, thick crown molding and sun-drenched windows. An expansive Living Room features an impressive gas fireplace as its centerpiece. The open Dining Room/Eat-in Kitchen invites hours of leisurely meals and entertainment, especially easy with a beverage bar/serving area complete with wine fridge & glass-door cabinets. The beautiful Kitchen gleams with crisp white cabinetry, quartz countertops and subway tile backsplash, stainless appliances including a 5-burner gas range and a large center island with seating for at least three. There's even room for a small breakfast table in front of the bright sliding doors leading out to a paver patio, flat grassy backyard with wood privacy fence and raised garden bed. A Mudroom with access to the attached Garage & a modern Half Bathroom round out the first level. Upstairs boasts four spacious Bedrooms, including two with Ensuite Bathrooms (an amazing soaker tub in the Primary!), ample closet space and Laundry. The Lower Level is fresh and clean with high ceilings, pristine carpet, a Bonus Room and another Full Bath. This one won't last!
- Neighborhood
- Type
- Total Baths
- 1/2 Baths
- CountyMorris
- Tax Amount$23,486
- StatusActive
- Listing #3946711
- Built1953
- Lot Size0.17
- Listed on site4 days
Listed by:
Keller Williams Realty
Source:
Garden State MLS
Property details
Exterior features
- Fence
- Has garage
- No Pool
- Basement
Interior Features
- Fire Place
Style
- Colonial
