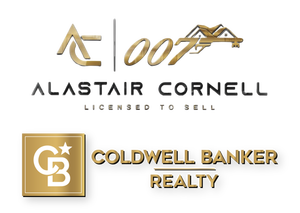Welcome to this FRESHLY PAINTED charming and SPACIOUS five-bedroom, 3.5-bathroom BRIGHT AND SUNNY split-level home, perfectly situated in the heart of Livingston. This home offers a blend of modern updates and classic features, making it ideal for comfortable living and entertaining. First Floor: Bright LIVING room and DINING room with a cozy wood-burning FIREPLACE. OPEN floor plan leading to a beautifully RENOVATED kitchen (2021) with stainless steel appliances, quartz countertops, and a center island. Living room opens onto a large DECK , half wood and newer half composite, perfect for entertaining guests .Expansive BACKYARD for outdoor activities and gatherings.Second Level:Three spacious bedrooms and 1.5 bathrooms.Upper Level Addition:Master bedroom with a walk-in closet and an attached full bathroom. Additional room with potential for expansion or creating a larger master suite. Lower Level: Office space, full bathroom, utility room, and one-car garage. Newer FURNACE and TANKLESS water heater.NEW SPLIT DAIKAN heating and cooling system in the master bedroom.Additional Features:Excellent location close to schools,New York bus routes,parks,and Livingston downtown with its many shops and restaurants. Solar panels on the roof for energy efficiency. Don't miss the opportunity to make this beautiful home yours! Buyer should call the solar panel company for more info they require. Home offers choice warranty which is transferable.Buyer must verify. OFFERS DUE BY TUESDAY 6pm
- Neighborhood
- Type
- Total Baths
- 1/2 Baths
- CountyEssex
- Tax Amount$13,582
- StatusActive
- Listing #3946600
- Built1953
- Lot Size0.26
- Listed on site5 days
Listed by:
Coldwell Banker Realty
Source:
Garden State MLS
Property details
Exterior features
- Has garage
- No Pool
Interior Features
- Fire Place
Style
- Split Level
