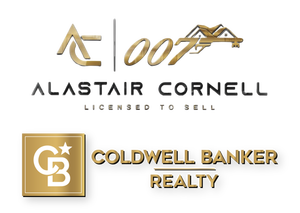Sophistication and ambiance come together masterfully in this home, creating an unparalleled combination of visual excellence. From the moment you step into the grand foyer, you're greeted by gleaming bamboo hardwood floors, elegant crown molding, and beautifully painted walls that set the tone for the rest of the home. The formal living and dining rooms exude charm with designer wall tiles, while the gourmet kitchen is a chef's dream, featuring rich wood cabinetry, granite countertops, stainless steel appliances, under-cabinet lighting, a stylish backsplash, and three striking pendant lights that enhance its beauty. The eat-in kitchen seamlessly flows into a charming backyard oasis, complete with a desk, a paver patio, and a cozy firepit-perfect for relaxing or entertaining. A newly built fence adds both privacy and curb appeal. The spacious living room boasts soaring double-height ceilings and an abundance of windows, filling the space with natural light and warmth. Upstairs, the second-floor hallway is adorned with elegant chair molding, leading to four generously sized bedrooms. The master suite is a true retreat, offering a large custom closet with recessed lighting, while the additional three bedrooms are beautifully painted, creating a cozy and inviting atmosphere. This home is not only stunning but also boasts valuable upgrades, including brand-new Anderson windows, a new water heater, and a one-year-old roof, ensuring long-term comfort and energy efficiency. Additional features include a two-car garage and a prime location in a highly sought-after school district. Conveniently situated near premier restaurants, shopping malls, grocery stores, and with easy access to NYC, this home offers the perfect blend of luxury, comfort, and convenience. Schedule your private tour today and experience this home firsthand!
- Neighborhood
- Type
- Total Baths
- 1/2 Baths
- CountyMiddlesex
- AreaSouth Brunswick
- Tax Amount$11,272
- StatusActive
- Listing #2509299R
- Built1992
- Lot Size0.14
- Listed on site6 days
Listed by:
Century 21 Abrams & Associates
 Listing provided courtesy of Central Jersey MLS
Listing provided courtesy of Central Jersey MLSProperty details
Community Features
- No HOA
- No Adult Community
Exterior features
- Has garage
- Garage Attached
- No Pool
Interior Features
- Central Air Conditioning
- Fire Place
Style
- Colonial
