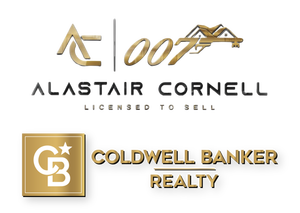Accepted offer. Welcome to this 4 BR sun filled side hall colonial located near Overlook Hospital, and Memorial Field, fabulous open floor plan boasting high ceilings, modern bathrooms and tongue & Grove white oak floors throughout. Gorgeous finishes and designer features throughout. The Chef's eat-in custom midcentury Walnut cabinets, quartz counters, center island and seating for four, tile backsplash and a full stainless steel Thermador appliances (see additional documents for updates) The kitchen flows into the dining area and living room beyond, featuring Hearth cabinet ventless fireplace. The spacious primary bedroom is located on the 3rd level and full bath with dual vanities and a stall shower., bedroom converted to a dressing room & walk in closet .Two additional bedrooms and an office are located on the 2nd floor along with laundry room for easy access. This lovely home also features Mitsubishi Heat pump Cassette /Air handler and hard-wired audio video & IT computer connections, basement with the original stone walls, game room, family room, wet bat, mud room and more. Anderson windows. You will be pleasantly surprised by all the updates. Just minutes from Summit's thriving and robust downtown, top-rated public and private schools, parks, golf, The Mall at Short Hills, major highways & NYC train station.
- Neighborhood
- Type
- Total Baths
- 1/2 Baths
- CountyUnion
- Tax Amount$19,819
- StatusActive
- Listing #3946086
- Built1900
- Lot Size0.14
- Listed on site9 days
Listed by:
Coldwell Banker Realty
Source:
Garden State MLS
Property details
Exterior features
- Fence
- No Pool
- Basement
Interior Features
- Fire Place
Style
- Colonial
