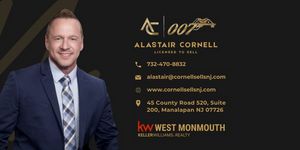THIS IS AN AS IS SALE.Your Dream Home Awaits! Tucked away at the end of a peaceful cul-de-sac, this beautifully renovated home blends modern comfort with timeless charm. Meticulously updated in 2019, the home features a sleek open-concept design perfect for today's lifestyle.The heart of the home is the stunning chef's kitchen, showcasing white shaker cabinets, granite countertops, a stylish backsplash, and a spacious peninsula perfect for casual dining or entertaining.Stainless steel appliances and thoughtful details throughout elevate the space.The first floor boasts a bright and airy living room and dining area, complemented by a convenient half bath.Upstairs, you'll find three generously sized bedrooms and a beautifully updated full bath with modern finishes.Hardwood floors flow seamlessly across both levels, adding warmth and elegance.Looking for more?The finished basement offers endless possibilities! Featuring a full bathroom, a laundry room, and a versatile entertainment space, it's ideal for a family room, home gym, or guest suite.Step outside to your spacious private backyard a true retreat for relaxing, grilling, or gardening. With plenty of room for outdoor fun, it's a blank canvas for creating your dream outdoor space.Additional highlights include forced central air and heating, plus easy access to the Garden State Parkway for stress-free commuting Don't miss out schedule your private showing today!THIS IS AN AS IS SALE. INSPECTION FOR INFORMATIONAL PURPOSES ONLY
- Neighborhood
- Type
- Total Baths
- 1/2 Baths
- CountyEssex
- Tax Amount$13,608
- StatusActive
- Listing #3945832
- Built1942
- Lot Size0.20
- Listed on site52 days
Listed by:
Keller Williams City Views Realty
Source:
Garden State MLS
Property details
Exterior features
- Has garage
- No Pool
- Basement
Interior Features
- Central Air Conditioning
Style
- Colonial
Property History
| Date | Days Ago | Event | New Price |
|---|---|---|---|
| Mar 28, 2025 | 10 days ago | Price increased38,889 (8%) | $458,888 |
| Feb 13, 2025 | 2 mos ago | New on market | $419,999 |
