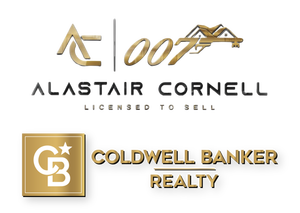Stunningly renovated home in the heart of Montville with an open floor plan designed for modern living. Sunlight floods the space through many large windows, including two picture windows that create a bright and inviting atmosphere throughout. The gourmet eat-in kitchen is a chef's dream, featuring a Viking stove, custom cabinetry, granite countertops, and an island with seating perfect for cooking, casual dining, and entertaining. The adjacent dining area boasts a built-in bench with ample seating, ideal for gatherings, and a convenient powder room completes this level. The family room, centrally located on the main floor, offers a cozy atmosphere with a stunning stone fireplace and sliders that lead directly to the deck, blending indoor and outdoor living seamlessly. The primary bedroom, also on the main level, offers a serene retreat with a beautifully updated en-suite bathroom and a spacious walk-in closet. Upstairs, you'll find two additional bedrooms and a full bath, providing plenty of space. The lower level includes a laundry area with extra space for storage or recreation, adding valuable flexibility to the home. Outside, enjoy your own private oasis with a sparkling pool, lush garden, and a fully fenced-in yard. A large deck overlooks the pool, creating the perfect setting for outdoor entertaining and relaxation."
- Neighborhood
- Type
- Total Baths
- 1/2 Baths
- CountyMorris
- Tax Amount$10,912
- StatusActive
- Listing #3945255
- Built1930
- Lot Size0.53
- Listed on site14 days
Listed by:
Century 21 The Crossing
Source:
Garden State MLS
Property details
Exterior features
- Fence
- Pool
- Basement
Interior Features
- Fire Place
Style
- Colonial
