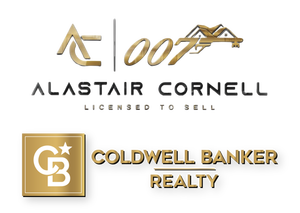Discover this stunning turnkey custom colonial nestled on a quiet street in Montville Township. Set on a sprawling 2-acre lot, this exquisite home features a covered mahogany porch, a gunite saltwater heated pool & hot tub all surrounded by beautiful blue-stone & lush trees for ultimate privacy. Step inside to a grand two-story foyer with a wrought iron winding staircase & gleaming hardwood floors throughout. The family room boasts cathedral ceilings & a floor to ceiling stone wood-burning fireplace with access to the deck or pool. The gourmet eat-in kitchen is a conversation piece of its own. Boasting quartzite countertops, high-end appliances, center island with seating, coffee bar & a walk-in 1100-bottle temperature-controlled wine room. Entertain in style in the oversized great room flooded with natural sunlight, high ceiling or host gatherings in the formal living & dining room. The first floor also includes a bedroom, laundry room with sink & 1.5 baths. On the 2nd level, the primary suite offers tray ceilings, walk-in closet, loft, and a luxurious bathroom with dual vanities, soaking tub & walk-in shower. Two additional bedrooms, an office/bedroom & a main bath complete the upstairs. The lower level features a finished gym area, 3 car garage access, ample storage & a full house generator, ensuring comfort & convenience in every season. Home is located in Montville Twp. with a Boonton Twp. mailing address.
- Neighborhood
- Type
- Total Baths
- 1/2 Baths
- CountyMorris
- Tax Amount$28,066
- StatusActive
- Listing #3945252
- Built1994
- Lot Size1.99
- Listed on site14 days
Listed by:
Century 21 The Crossing
Source:
Garden State MLS
Property details
Exterior features
- Fence
- Has garage
- Pool
- Basement
Interior Features
- Fire Place
Style
- Colonial
