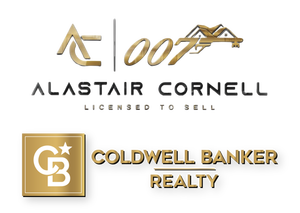Prepare to be captivated upon entering this extraordinary 6 BR / 4.1 BA Colonial just under 1 full acre in the Lafayette section. The main floor offers nooks of comfort, craftsmanship & sophistication. Experience the ideal layout of an open EIK into an expansive/cozy FR w/a coffered ceiling & stone gas FP overlooking a peaceful fenced-in yard. The kitchen features S/S Jenn-Air appliances, custom cabinetry, a leathered quartzite center island & black granite countertops perfect for informal entertaining. The adjoining DR seats up to 12 comfortably w/a gas FP, custom built-ins/drapes & exquisite herringbone wood floors. Open up to a sun-lit sitting room w/lake blue grasscloth, coffered ceiling & French doors for privacy. The second floor offers a private, expansive primary suite w/WIC's, a large ensuite bath/stall shower, jetted tub & dual vanities. 4 additional bedrooms up top, one ensuite, with built-in closet systems, 2nd-floor laundry, additional bathroom, & large walk-up attic for storage. The basement consists of a workout area, rec room with 8-foot ceilings, a full ensuite bath & 6th BR. The 100x400 sq foot property features professional manicured landscaping and custom masonry throughout. Cool off and relax in the saltwater pool & spacious renovated pool house w/ Hardy Plank siding/Azec trim, heat, AC & a full bath/shower. The stone retaining wall behind PH allows for additional flat green space to enjoy! Full house Generac generator. Simply put, this home has it all!
- Neighborhood
- Type
- Total Baths
- 1/2 Baths
- CountyMorris
- Tax Amount$27,354
- StatusActive
- Listing #3945194
- Built1957
- Lot Size0.92
- Listed on site14 days
Listed by:
Keller Williams Realty
Source:
Garden State MLS
Property details
Exterior features
- Fence
- Has garage
- Pool
- Basement
Interior Features
- Fire Place
Style
- Colonial
