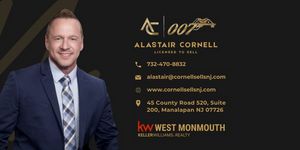Welcome to this spectacular "one owner" 4 bedroom, 4.5 bath, 3-car oversized garage custom raised ranch on beautifully landscaped private grounds w/breathtaking panoramic views. Greeted by a grand entry, with soaring ceilings, skylights & oversized architecturally pleasing windows that boast sunshine & warmth in this open floor plan home. A guest powder room & walk-in coat closet off the entry for your added convenience. Enjoy sitting around the gas fireplace in the living room or cozy up in the family room overlooking the large deck and private rear grounds. Entertaining made easy w/a well-equipped kitchen w/center island, plentiful cabinets, double deep Franke sink, garbage disposal, instant hot, double Thermidor wall oven, Thermidor gas stove w/griddle, pantry & separate breakfast room leading to an open spacious dining room. Luxuriate in the main level Primary Bedroom Suite featuring 2 walk-in closets, a private dressing area w/vanity & sink & an en-suite bath w/large stall shower, separate jetted soaking tub & water closet. Continue up the open staircase to the second level w/3 additional bedrooms & 2 additional baths. A professional style fitness room awaits on the lower level. Add'l features include full security & intercom system, central vac, abundance of closets, multi-zone heat & c/a & recessed lighting throughout. Top rated schools, near public transportation, Newark Liberty Int'l Airport, hospitals, highways, parks, dining & shopping.
- Neighborhood
- Type
- Total Baths
- 1/2 Baths
- CountyEssex
- Tax Amount$24,914
- StatusActive
- Listing #3945142
- Built1995
- Lot Size0.60
- Listed on site61 days
Listed by:
Coldwell Banker Realty
Source:
Garden State MLS
School Info
- middle schoolHeritage
- high schoolLivingston
Property details
Exterior features
- Has garage
- No Pool
- Basement
Interior Features
- Central Air Conditioning
- Fire Place
Style
- Ranch \/ One Story
Property History
| Date | Days Ago | Event | New Price |
|---|---|---|---|
| Mar 19, 2025 | 23 days ago | Price decreased300,000 (14%) | $1,895,000 |
| Feb 8, 2025 | 2 mos ago | New on market | $2,195,000 |
