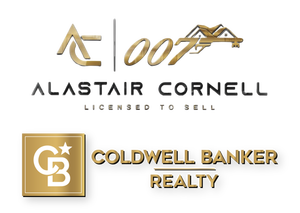Nestled in eastern Mendham's Washington Valley, this stunning custom home offers a blend of sophistication and modern luxury. Built-in 2007 with updates in 2014 and 2019, the home sits on 3 level acres bordering serene parkland, yet just moments from vibrant downtown Morristown. The cedar and natural fieldstone exterior, with a dramatic circular driveway, is inviting. Inside, the 5-bedroom residence is a testament to fine craftsmanship. Extensive custom moldings, millwork, six-panel wood doors, and hardwood floors flow throughout the home. The light-filled, thoughtfully designed floor plan is ideal for both large parties and intimate gatherings. A spacious gourmet kitchen features top-of-the-line appliances, ample workspace, and seamless access to the home's indoor and outdoor entertaining spaces. The second-level primary suite is a retreat, boasting a stone wall with fireplace, sitting room, sumptuous bathroom, and dual custom closets. Each additional bedroom is en-suite, ensuring privacy and comfort. The home's lower level boasts a rec room, exercise room, media room, wine cellar, and powder room. Outdoor living reaches new heights with a heated pool and raised spa with waterfall, a gas fire pit, grilling station, and open lawns. Additional features include a 3-bay attached garage, a carriage house with 2 garage bays with an unfinished second level. Enjoy proximity to award-winning schools, equestrian facilities, world-class golf courses, shopping and dining, and NJ Transit
- Neighborhood
- Type
- Total Baths
- 1/2 Baths
- CountyMorris
- Tax Amount$39,659
- StatusActive
- Listing #3945126
- Built2007
- Lot Size3.00
- Listed on site15 days
Listed by:
Kl Sotheby's Int'l. Realty
Source:
Garden State MLS
School Info
- elementary schoolMendham
- middle schoolMendham
- high schoolW.M.Mendham
Property details
Exterior features
- Fence
- Has garage
- Pool
- Basement
Interior Features
- Fire Place
