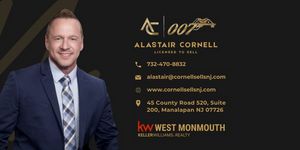Brand New Construction set in the highly desired Cherry Hill section of Livingston. Work with Builder to SELECT FINISHES and CUSTOMIZE. Stunning Center Hall Colonial with over 4,600sq ft of Finished Living Space spanning three levels. Grand Foyer w/20ft ceilings and detailed Herring Bone HW floors, 1st Floor 10ft Ceilings, 9ft Ceilings on 2nd Fl & Basement. Impeccable Craftsmanship and Detailed Moldings throughout. Formal Living Room & Formal Dining Room, 1st Floor Guest Suite, Large Family Room w/gas FP & Sliders leading to Covered Deck with lighting & ceiling fan, perfect for OUTDOOR ENTERTAINING. Impressive Kitchen with High End w/SS Appliances, Large Center Island, Quartz Counters & Double Stacked Cabinetry. Pantry, Mudroom, Half Bath and a Covered Side Porch complete 1st floor. AMAZING Second Floor Primary Suite w/ High Tray Ceilings, 2 Walk-in Closets, Spa Bath and enjoy your own Private Covered Deck. Three large secondary bedrooms, two En Suite, a Hall Bath & Laundry Room complete 2nd floor. Finished Basement with Bedroom, Bath, Wet Bar, 2nd Laundry Room, Large Recreation Room & Gym/Office Space. 10 Year Builders Warranty. Builder Financing Available. Close to shopping, schools, houses of worship and all major highways. Highly rated schools. Sample photos are included as a representation of builders craftsmanship from prior builds.
- Neighborhood
- Type
- Total Baths
- 1/2 Baths
- CountyEssex
- Tax Amount$15,505
- StatusActive
- Listing #3945048
- Built2025
- Lot Size0.36
- Listed on site62 days
Listed by:
Howard Hanna Rand Realty
Source:
Garden State MLS
School Info
- middle schoolHeritage
- high schoolLivingston
Property details
Exterior features
- Has garage
- No Pool
- Basement
Interior Features
- Fire Place
Style
- Colonial
