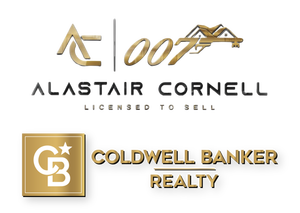Experience sophisticated living in this amazing end-unit townhome with 2 ensuite bedrooms, perfectly situated in vibrant downtown Summit. This residence with numerous upgrades offers a blend of elegance, convenience, and modern amenities. Enjoy a private paver pathway through a landscaped courtyard leading to the covered porch entrance to the welcoming foyer featuring a double-door closet. The open-concept living and dining area boasts hardwood floors, a wall of windows with motorized high-end roller shades, a gas fireplace and a convenient powder room. The gourmet open kitchen is equipped with stainless steel appliances, center island with storage, counter with seating for 4 and pantry with custom California Closets. The primary bedroom suite provides hardwood floors, a walk-in California Closet, private access to a covered balcony and a luxurious ensuite bathroom with dual vanity, bathtub, and shower. The ground level offers flexible living space with a 2nd bedroom / family room featuring hardwood floors, walk-in California Closet, ensuite bathroom with a shower-over-tub, storage + access to a bonus room with custom California Closet shelving - perfect as a library or home office. A laundry room with washer, dryer, and sink and direct access to the attached 1-car garage with an additional outdoor reserved parking space tandem to the garage complete this level. Enjoy access to top-rated schools, restaurants, shopping and the Summit Direct Train to NYC.
Listed by:
Exp Realty, Llc
Source:
Garden State MLS
School Info
- elementary schoolLincoln-Hubbard
- middle schoolSummit MS
- high schoolSummit HS
Property details
Exterior features
- Has garage
- No Pool
Interior Features
- Fire Place
