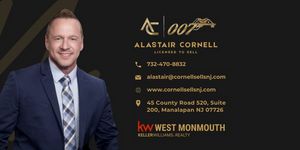Unbeatable location with views of the NYC skyline, this completely renovated and modernized bi-level in the Upper Gregory section is ready for its new owners! The fresh exterior exudes curb appeal, with brand new white siding with black accented trim, black garage doors, and new front railings. Double entry doors lead into the spacious entry foyer with deep coat closet. Upstairs, refinished hardwood floors flow throughout the main living space. Large living room with fireplace and accent wall flows into the dining room with sliders to the rear deck and yard. The chef's kitchen is sure to please, with brand new white shaker cabinets with contrasting center island, built-in drawer microwave, Samsung smart refrigerator, 6 burner gas range, range hood, and cascading quartz countertops and backsplash. The main level features brand new hall bathroom with custom tile work and tub/shower, 3 generously sized bedrooms including the primary bedroom with full bathroom and stall shower. Downstairs, the lower level family room has beautiful wood burning fireplace and stone hearth, brand new full bathrooom, 4th bedroom, laundry area, and access to the built in 2 car garage. The rear deck leads into the expansive backyard, which will be dug out to provide for level green space. With new roof, siding, central AC, kitchen, baths, and driveway, this home is better than new! Book your tour today!
- Neighborhood
- Type
- Total Baths
- CountyEssex
- Tax Amount$17,527
- StatusActive
- Listing #3944535
- Built1980
- Lot Size0.16
- Listed on site65 days
Listed by:
Weichert Realtors
Source:
Garden State MLS
Property details
Exterior features
- Has garage
- No Pool
Interior Features
- Fire Place
Style
- Bi-Level
