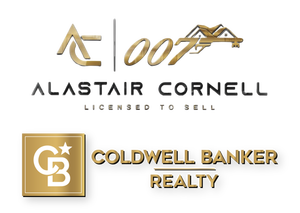Welcome to 528 Weart Avenue in Lyndhurst, NJ just 12 miles from NYC! This stunning 4-bedroom, 2 full and 2 half-bath home, completely rebuilt in 2012, over 3,000 sq. ft. open living space, 2-car garage and a fenced backyard.This home is located less than a mile from the newly renovated Lyndhurst Main Line train station, making your NYC commute a breeze, and directly across from Roosevelt Elementary School (grades 3-5). The exterior features low-maintenance stone and vinyl siding, front porch, paver driveway, and backyard with a patio and play area.Inside, the home is designed for modern living, featuring smart-home capabilities with ethernet wiring throughout, making it easy to integrate your technology for intercoms, audio, and security. The main level offers an open flow with 9-foot and vaulted ceilings, hardwood and tile flooring, a living room with built-in bookshelves, a flex dining or office space with barn doors, and a spacious kitchen that opens to the breakfast area and family room.A finished, walk-out basement, with 8-ft ceilings, radiant heating, and a versatile space for entertaining. A wet bar, half bath, play area, TV lounge, wine rack, and plenty of storage.On the 2nd floor there are 3 large bedrooms, ample closet space, a full hall bath with double sinks, and a large primary suite, two walk-in closets, an ensuite featuring a double vanity and garden shower.This beautifully updated home combines modern convenience, smart technology, and a prime location.
- Neighborhood
- Type
- Total Baths
- 1/2 Baths
- CountyBergen
- Tax Amount$19,635
- StatusActive
- Listing #3943937
- Built2012
- Lot Size0.17
- Listed on site24 days
Listed by:
Corcoran Sawyer Smith
Source:
Garden State MLS
Property details
Exterior features
- Has garage
- No Pool
- Basement
Interior Features
- Fire Place
Style
- Colonial
