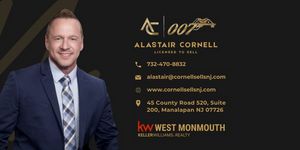This 3200 sq. ft. custom pre-fab home, nestled on almost a 1 acre lot, offers a blend of luxury and tranquility with a tree-lined backyard, wraparound porch, gazebo, for outdoor enjoyment. Inside,the home features a dramatic 2 story foyer with elegant crown molding, a stunning chandelier, and hardwood floors, creating a grand entrance. The formal dining room, w/ carpeted floors, arched entryways, and French doors, exudes sophistication, while the adjacent living room enhances the home's charm. The spacious eat-in kitchen is a chef's paradise with stainless steel appliances, granite countertops, an undermount sink, tile backsplash, walk-in pantry, cherry hardwood floors & cabinetry, with sliders that lead to the rear deck. The family room features a gas fireplace w/mantel, built-in benches, and large windows that flood the space with natural light, with sliders opening to the wraparound porch. The curved staircase, leads to the 2nd floor reveals laminate flooring and a primary bedroom suite, complete with a fireplace, a large closet with organizers, and an en-suite bathroom with a dual vanity, soaking tub & linen closet. 3 additional bedrooms & a main bathroom complete this level, providing ample space for family and guests. The finished basement is a haven for entertainment, w/recessed lighting, carpeting,sauna, fireplace, wet bar, powder room, and abundant storage space, with Bilco door for outdoor access. Wrapped in vinyl siding & featuring 2 sheds & a paved driveway
- Neighborhood
- Type
- Total Baths
- 1/2 Baths
- CountySomerset
- AreaFranklin
- Tax Amount$13,091
- StatusActive
- Listing #2508297R
- Built1995
- Lot Size0.90
- Listed on site77 days
Listed by:
Bhhs Fox & Roach Realtors
 Listing provided courtesy of Central Jersey MLS
Listing provided courtesy of Central Jersey MLSProperty details
Community Features
- No HOA
- No Adult Community
Exterior features
- No Pool
- Basement
Interior Features
- Fire Place
Style
- Colonial
