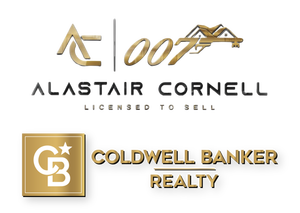This highly sought-after "St. Andrews" model townhome is ideally situated on a tranquil cul-de-sac, Backs into a wooded lot and just a short stroll to the community pool and clubhouse. The inviting foyer opens to a dramatic family room with vaulted ceilings, skylights, and a gas fireplace, creating a bright and welcoming space. The expansive floor plan includes a large living room with deck access, offering picturesque yard views, and flows seamlessly into the dining room with a skylight. The eat-in kitchen boasts white cabinets, stainless steel appliances, ample storage, and a second deck perfect for BBQs and outdoor entertaining. Generously sized rooms and abundant closets provide excellent storage throughout. The primary suite features three closets, including a walk-in, and a luxurious ensuite with a jetted tub, double vanity, and separate shower. A finished basement expands the living space with recreation and entertainment areas, a 4th bedroom, another home office option, and a convenient laundry room. Nestled in The Highlands in this beautifully landscaped community. This home offers serene living with versatile living including multiple home office options. As one of the largest and most desirable models, it's also a commuter's dream with easy access to NYC. Don't miss this exceptional opportunity!
Listed by:
Bhhs Jordan Baris Realty
Source:
Garden State MLS
Property details
Exterior features
- Has garage
- No Pool
- Basement
Interior Features
- Central Air Conditioning
- Fire Place
