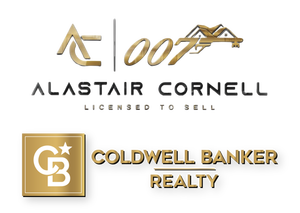This spectacular stone front custom built home was designed to owners' highest specifications by John James AIA w/ guidance from a Feng Shui master. This home is ideally located on level 0.7 acre lot on quiet street, walking distance (approx 0.6 miles) from the SH train station, downtown, the Middle School & the Papermill Playhouse! This stunning home is western-facing, so it has incredible sunset views, & the home has 8,478 sq ft of living space along w/poured concrete foundation & saltwater pool. 1st level features 10' ceilings, a grand 2-story entrance hall, spacious 1st floor in-law suite w/full bath & office w/custom built-ins. Gourmet eat-in kitchen w/center island & top of the line appliances opens to huge 2-story family room w/wood-burning FP. Massive family room has total visibility & easy access to a large bluestone patio, stunning heated saltwater pool w/automatic pool cover, & level, fenced backyard. Attached, heated 3 car garage has easy 1st level access to the kitchen via the mudroom. 2 powder rooms on the 1st level & back stairs. 2nd level has 9' ceilings, luxurious primary bedroom w/2 massive WICs, a bespoke spa-like bath w/shower & soaking tub, radiant heated floors & a 2nd home office, 3 more bedrooms, 2 more full baths & laundry. Beautifully finished LL w/10' ceilings, large rec room w/wet bar, full fridge, nanny's suite w/full bath, exercise room & bonus room, ideal for potential media or golf simulator room. Natural gas generator. Your dream home awaits!
- Neighborhood
- Type
- Total Baths
- 1/2 Baths
- CountyEssex
- Tax Amount$51,532
- StatusActive
- Listing #3941574
- Built2004
- Lot Size0.70
- Listed on site1 day
Listed by:
Weichert Realtors
Source:
Garden State MLS
Property details
Exterior features
- Has garage
- Pool
- Basement
Interior Features
- Fire Place
Style
- Colonial
