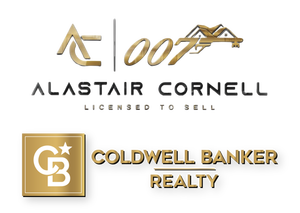Welcome to this nearly new luxury townhouse located in the desirable Fairview at Warren. The expanded Ashton model offers an open-concept floorplan that blends modern living w. premium features. The home includes 3 spacious BRs, 3.5 BAs, 2 offices, a 2-car GAR, & a fully finished walk-out BSMT. The gourmet KIT boasts SS APPLS, a double wall oven, built-in microwave, quartz countertops, a stylish backsplash, a large center island w. a SS sink, & custom cabinetry. The adjacent LR features a cozy FpGas w. remote control, perfect for dining & relaxation. The expanded floorplan also offers a flexible office/den near the dining and living areas w. direct deck access, providing stunning scenic views. An elegant staircase w. iron millwork leads to the 2nd level, where the luxurious owner's suite offers a WIC w. an organizer & a spa-like BA. This suite includes a window overlooking the backyard, a linen closet, dual sinks, & a frameless glass-enclosed walk-in shower. The 2nd BA also has a WIC, complemented by a spacious laundry room, a BR, & a well-appointed hallway BA. The fully finished walk-out BSMT is ideal for entertaining, featuring recreation/FR, an upgraded full BA, a wet bar w. a sink & APPLS, & an additional den w. backyard access. The attached 2-car GAR includes built-in storage shelves. This prime location offers easy access to express commuter buses to NY City, shopping, dining, transportation, & nearby hiking parks. The community is also known for its excellent schools.
Listed by:
Realmart Realty
Source:
Garden State MLS
Property details
Exterior features
- Has garage
- No Pool
- Basement
Interior Features
- Central Air Conditioning
- Fire Place
