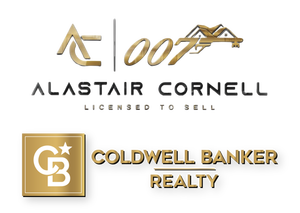Welcome to this exquisite Thompson Model home with 4 bedrooms and 3.5 baths. The large primary suite is a true retreat with seating area & updated Bath. 2 more Bedrooms each have an en-suite. The heart of this home is the stunning screened-in porch, offering breathtaking views of the river and ample space for seating, dining, and lounging. The cathedral ceiling is accentuated by a half-moon window that fills the space with natural light. Prepare to be impressed by the designer kitchen by Jean Edwards, featuring quartz countertops, custom cabinets, tweed design backsplash, an open glass lit cabinet, and a center island with a secret drawer. The family room is warm and inviting, complete with a cozy gas fireplace. The open floor plan, walk-out finished basement, and newly landscaped property create the perfect atmosphere for both relaxing and entertaining. The large primary suite is a true retreat with a seating area and updated bathroom. Enjoy peace of mind with newer roof, gutters, and leaders, as well as easy accessibility via a few steps to the front door. Additional features include a hot water heater update and a motorized center hall fixture for effortless cleaning. This move-in-ready Thompson Model home offers the perfect blend of style and comfort, providing the ideal retreat for those seeking a tranquil yet luxurious living space.
- Neighborhood
- Type
- Total Baths
- 1/2 Baths
- CountyBergen
- HOA Dues$124/mo
- Tax Amount$18,133
- StatusActive
- Listing #3941370
- Built1998
- Lot Size0.13
- Listed on site3 days
Listed by:
Re/max Select
Source:
Garden State MLS
Property details
Community Features
- Community Pool
Exterior features
- Has garage
- Pool
- Basement
Interior Features
- Central Air Conditioning
- Fire Place
Style
- Colonial
View
- Water view
