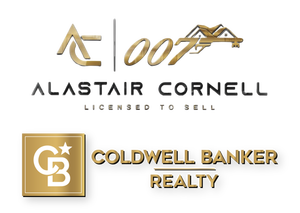This custom-built 5 bedroom 4 bathroom, 2 half bathroom Colonial Set on 1.8 acres of meticulously landscaped grounds, exudes luxury and elegance. The breathtaking two-story foyer welcomes you to the main level, which includes a library, great room with fireplace, banquet-sized dining room, powder room with custom built-ins, laundry room, and a 3-season room with a brick fireplace. The gourmet kitchen is a chef's dream, featuring a large center island, built-in refrigerator and freezer, high-end stainless steel appliances, a built-in bar, and a butler's pantry. Separate dining area leads into the living room featuring floor to ceiling windows allowing beautiful natural light to fill the space. Retreat upstairs to discover the opulent primary suite which offers an extraordinary walk-in closet room, a spa-like bath with a soaking tub, walk-in shower, and dual custom marble vanities. The second floor also boasts 4 additional bedrooms, 2 full baths, and generous storage. A third-floor bonus room serves as a den, exercise space, or office. The fully finished basement is an entertainer's paradise, with a media room, full bar, recording room, Humidor Cigar closet, full bath, and additional storage. Outside, discover your private retreat with a custom patio, pergola, built-in fire pit, inground pool, and hot tub all backing up to the serene High Mountain Park Reserve. A paver circular driveway and attached three-car garage complete this exquisite home designed for luxurious living.
- Neighborhood
- Type
- Total Baths
- 1/2 Baths
- CountyBergen
- Tax Amount$25,952
- StatusPending
- Listing #3941156
- Built2013
- Lot Size1.85
- Listed on site41 days
Listed by:
Howard Hanna Rand Realty
Source:
Garden State MLS
Property details
Exterior features
- Has garage
- Pool
- Basement
Interior Features
- Central Air Conditioning
- Fire Place
Style
- Colonial
