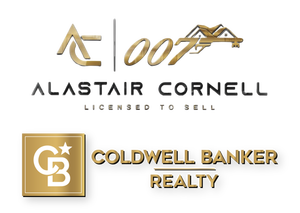Sunny and Spacious, like-new, freshly painted, 3 bedroom, 3 full bath Townhouse at Raine Court offers quality, upscale renovations. Walk into the townhouse into a slate-floored vestibule or through the attached garage entrance. Main living floor offers a large, bright, living room with gleaming refinished hardwood floors, and custom moldings and trims. Eat-in kitchen features custom cherry cabinetry with under-cabinet lighting, granite countertops, stainless steel appliances, and a natural stone tile floor. The large, master suite includes 2 closets and a fully renovated bath. Two more bedrooms share a hall bathroom with an appointed wood cabinet, granite counter, and shower/tub. Ground Level Includes: Bonus room or den/office offering a private area with plenty of natural light, neutral wall-to-wall carpeting, and a private, walk-out. A second full bath and laundry closet round out this spacious floor nicely. Attractive extras include central air conditioning, an attached garage with extra storage, and easy access to additional parking. Bonus: high-speed connections for Xfinity and Fios. Owner's dedication is evident in the excellent maintenance of the unit. Impeccably maintained grounds and garden beds are supported by an underground sprinkler system, and brick walkways that meander through the picturesque townhouse community. Ideally situated approximately .3 miles to downtown Summit and NYC commuter trains, this lovely Townhouse is a great start or the perfect downsize!
Listed by:
Coldwell Banker Realty
Source:
Garden State MLS
School Info
- elementary schoolLincoln-Hubbard
- middle schoolSummit MS
- high schoolSummit HS
Property details
Exterior features
- Has garage
- No Pool
- Basement
