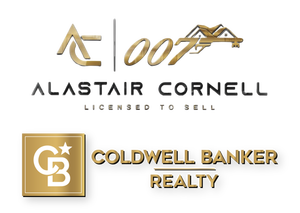Welcome to the epitome of refined living at this prestigious Bel Air community in West Orange. This exceptional 4-bedroom, 4-bath townhome offers a blend of contemporary sophistication and timeless elegance. Here residents may enjoy professionally landscaped grounds and access to a host of country club amenities, including clubhouse with resort-style pool/spa, tennis courts and state-of-the-art fitness center. Step inside this meticulously maintained residence and be greeted by a dramatic multi-story foyer with hardwood floors, tray ceilings and crown moldings and rich hardwood flooring throughout. The gourmet kitchen with cherry cabinets, granite countertops, and GE appliances and adjoining space can be used as a butler's pantry. Enjoy morning coffee in the breakfast area which includes the double-sided fireplace or step through sliding doors to the outdoor patio for al fresco dining amidst tranquil surroundings. The formal dining room is perfect for entertaining intimate meals or hosting lavish gatherings. A study, or guest bedroom, and full bath complete the first floor. The master suite assumes the entire back side of the second floor & features tray ceilings, a second double sided fireplace, a dedicated seating area, a full bath spa-like bath - ideal for unwinding after a long day, step into an elegant designer dressing room. Two more bedrooms, each with en-suites, and a laundry room wrap up the second story.
Listed by:
Coldwell Banker Realty
Source:
Garden State MLS
School Info
- elementary schoolMt Pleasnt
- middle schoolLiberty
- high schoolW Orange
Property details
Community Features
- Community Pool
Exterior features
- Has garage
- Pool
- Basement
Interior Features
- Fire Place
