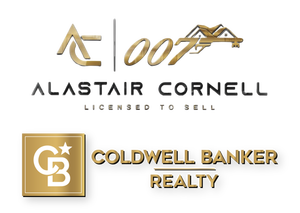The community of Flemington Fields invites you to a beautiful townhome. This ramp-accessible, end-unit contains a powder room, first-floor master suite featuring tray ceilings, and an en suite full-bath with walk-in shower stall, and linen closet. The main bedroom also includes a large walk-in closet. The home layout is an open-floor plan, and also features hardwood flooring throughout the living room, dining room and kitchen. The living room boasts high ceilings with a gas fireplace, as well as large windows for lots of natural light. Off of the quaint dining area is a door to a stoop deck, with a wooded, corner view. The double galley kitchen contains a double oven, a two-door, bottom freezer refrigerator, a stainless steel dishwasher & range hood, and ample kitchen cabinetry with extensive countertop space. This first level also contains a side-by-side washer & dryer closet. The second floor features a large bedroom with two dormers, which illuminate this space. The second bedroom also possesses a cozy den area, containing two useful closets and a full-bath with shower stall. This level also has a spacious loft with spindle railings, and overlooks the open-floor plan. Additionally, there is a spacious, attached two-car garage with direct entrance into the home, as well as into the large, full, unfinished basement. This community includes a clubhouse, gazebo and pond area, with close proximity to shopping and restaurants.
Listed by:
Weichert Realtors
Source:
Garden State MLS
School Info
- elementary schoolBarley Sheaf ES
- middle schoolJP Case MS
- high schoolHunterdon Cent
Property details
Exterior features
- Has garage
- No Pool
- Basement
Interior Features
- Fire Place
