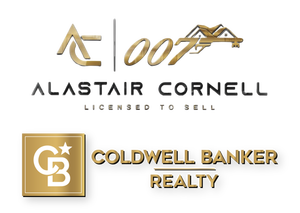Welcome to Thendara! This iconic home was built by Robert LaGrange Johnstone, Sr between 1906 & 1908 for his soon to be partner,Catherine Mclaren who was moving here from Canada. Robert originally lived next door so supervised the construction of the home. He operated his Mojo chicklet factory about 100 yards behind 100. The home is constructed of brick & concrete block with stucco over metal lathe. It currently sits on a 150x277 lovely landscaped level lot with an inground pool, pool house & 3 car garage. No expense was spared on detail in the interior. The spacious rooms: entry foyer, living room, dining room w/fpl, solarium with plaster frieze moldings w/fpl, porch, butler's pantry & kitchen with breakfast room feature high ceilings intricate parquet floors, french doors & many large windows to light the house. A grand staircase leads to the second floor landing. Luckily, the attached floor plan will assist your discovery of the primary bedroom & bath, 3 additional bedrooms & bath, 2 nurseries/offices & servant's quarters with bath. The generous staircase to the third fl opens to a landing with built-ins & 2 additonal rooms plus generous storage rooms with cedar closet. Robert outfitted the basement with a paneled billiards room with fireplace & built-ins which has been partially gutted due to water damage which was remediated. This magnificent architectural canvas awaits your transformation to today's lifestyle
- Neighborhood
- Type
- Total Baths
- 1/2 Baths
- CountyEssex
- Tax Amount$45,990
- StatusActive
- Listing #3935336
- Built1907
- Listed on site2 days
Listed by:
West Of Hudson Real Estate
Source:
Garden State MLS
School Info
- elementary schoolLinden Ave
- middle schoolRidgewood
- high schoolGlen Ridge
Property details
Exterior features
- Has garage
- Pool
- Basement
Interior Features
- Fire Place
