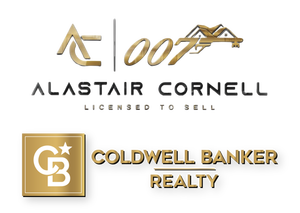Vintage home with expansive 3 level rear addition 2018 matching the original character and charm of the home but with all the modern amenities. Sumptuous baths, gorgeous state of the art kitchen opening to spacious family room creating a warm inviting place to gather with company. The kitchen features marble counters and backsplash with high end custom cabinetry, gas cooking and stainless appliances, there is a large pantry with stackable full size washer dryer. The family room offers a wall of glass with rear leafy views, there is a gas fireplace and built-in cabinetry. Quality at every turn, plus original built-ins in the dining and living room. The second-floor features 4 bedrooms plus an office/sitting room off the primary. This room also has the stairs to the walkup attic. The guest room also opens to the sitting room/office offering real versatility with this layout. The addition part offers an expanded hall bath with 2 more nice bedrooms with tray ceilings, large closets with built-in storage systems. The basement has a couple rec areas plus 2 storage rooms. The rear yard is all fenced with room for everything. There are bluestone walkways and gorgeous patio courtyard area. Lots of mature plantings and landscaping. The rocking chair front porch completes the picture with views. At the end of the street off the cul-de-sac there is a trail to parklands, the bamboo grove and main town trail system. Plus, sidewalks to town NYC train and fine dining just a few blocks away.
- Neighborhood
- Type
- Total Baths
- 1/2 Baths
- CountySomerset
- Tax Amount$11,278
- StatusActive
- Listing #3935217
- Built1910
- Lot Size0.31
- Listed on site3 days
Listed by:
Weichert Realtors
Source:
Garden State MLS
Property details
Exterior features
- Has garage
- No Pool
- Basement
Interior Features
- Fire Place
Style
- Colonial
