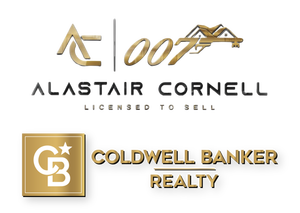Introducing 12 Rocktown Hill Road, a unique Colonial nestled in scenic East Amwell Township, NJ. Spanning over 3.21 acres on an open, wooded lot, this property offers both serene country living and versatile potential. With 3 beds, 1.5 baths, this property invites you to create your vision. The exterior features striking stone walls and classic asbestos siding, complemented by a detached two-car garage. Inside, discover the warmth of a wood-burning fireplace in the living room, perfect for cozy evenings. An additional fireplace in the detached workshop offers added versatility for creative or practical uses. The property also boasts owned solar panels, providing energy savings despite being newly out of warranty. The expansive grounds include two septic systems, which require replacement, offering an opportunity for customization. The main house is supported by a crawl space basement accessible from the front porch, providing utility storage. Additional structures include a detached workshop, barn with loft space, and commercial storefront currently occupied by a tenant. If the tenant vacates, a variance would be needed for continued commercial use, opening doors for creative endeavors or potential income-generating opportunities. Sold AS-IS, this property is brimming with potential for those seeking space, character, and the chance to infuse personal vision into their home and lifestyle. Embrace the opportunity to transform this diamond in the rough into a unique retreat.
- Neighborhood
- Type
- Total Baths
- 1/2 Baths
- CountyHunterdon
- Tax Amount$11,187
- StatusActive
- Listing #3934127
- Built1800
- Lot Size3.21
- Listed on site84 days
Listed by:
Weichert Realtors
Source:
Garden State MLS
School Info
- elementary schoolEastamwell
- middle schoolEastamwell
- high schoolHuntcentrl
Property details
Exterior features
- Has garage
- No Pool
- Basement
Interior Features
- Fire Place
Style
- Colonial
