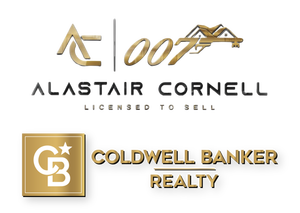Spacious Sophistication & Tranquil Privacy. Gorgeous Colonial on over 2 acres set mid-block in a bucolic residential cul-de-sac neighborhood, yet close to shopping, dining, highways and more in downtown Chester. Inviting 2-story foyer ushers you into the main level highlighted by gleaming hardwood floors, crown molding and an elegant atmosphere. A cozy living room leads to a sunroom currently used as a movie/entertaining room with vaulted ceilings, built-in bar, and walls of windows. Formal dining room with bay window and tray ceiling can easily host everyone for dinner, and the gourmet kitchen is appointed with stainless appliances, center island and breakfast nook. Next is a stunning family room with vaulted ceiling and stately stone fireplace for chilly evenings, and a dedicated office is down the hall. A large laundry/mud room with garage access and a powder room complete this level. Upstairs, an oversized primary retreat has a huge bedroom, 2 walk-in closets and en-suite with jetted corner tub and separate shower. There's also a junior en suite, plus 2 more bedrooms sharing a Jack-n-Jill bath. Finished lower level offers a sprawling recreation room plus a second powder room and ample storage. An outdoor paradise awaits your summer BBQs with a generous deck with a retractable awning, and paver patio, sparkling, fully fenced in-ground heated pool with pool house with new roof and electric, and a lush tree-lined backyard with endless space for gardening, relaxing and more.
- Neighborhood
- Type
- Total Baths
- 1/2 Baths
- CountyMorris
- Tax Amount$22,049
- StatusActive
- Listing #3933960
- Built2002
- Lot Size2.07
- Listed on site10 days
Listed by:
Keller Williams Metropolitan
Source:
Garden State MLS
School Info
- high schoolW.M.Mendham
Property details
Exterior features
- Fence
- Has garage
- Pool
- Basement
Interior Features
- Fire Place
Style
- Colonial
