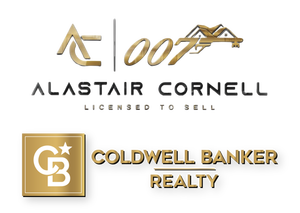Experience a blend of history and modern updates in this newly renovated turn key residence elegantly situated on 1+ acre on a picturesque street in spectacular Upper Montclair. This stunning home features 6 BR & 4.2 BA, just under 9000 square feet, 4 living levels and designer finishes by Adriana Smyth Interiors. The property was once Tinkham Farm estate. The custom chef's kitchen is a culinary dream w/ quartz countertops, matching backsplash w/ dual sinks, la Cornue gas range, GE Monogram refrigerator & Bosch dishwasher, seamlessly connects to the formal dining room, offering picturesque views of the lush grounds. The 1st floor features a built-out mudroom, attached garage access (see additional detached garage), spacious office/den, family room, and charming screened-in porch. The primary suite on the second floor incl a sitting area, WIC, en-suite bath w/ dual sinks, luxurious soaking tub, and a glass enclosed stall shower. Bedroom 2 also has an en-suite bath, two additional bedrooms share a well-appointed hall bath, ensuring comfort for all. The 3rd floor offers more bedrooms and bathrooms for guests. Venture outside to beautifully manicured grounds with a heated Gunite pool, a perfect serene backdrop for relaxation & entertaining. The fully finished expansive basement provides ample space for an extra guest room, recreational area & even a greenhouse allowing for endless possibilities. Possible subdivision opportunity on this property
- Neighborhood
- Type
- Total Baths
- 1/2 Baths
- CountyEssex
- Tax Amount$45,734
- StatusActive
- Listing #3933365
- Built1900
- Lot Size1.09
- Listed on site15 days
Listed by:
Keller Williams Realty
Source:
Garden State MLS
School Info
- high schoolMontclair
Property details
Exterior features
- Has garage
- Pool
- Basement
Interior Features
- Fire Place
Style
- Colonial
