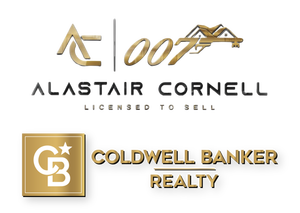Beautifully landscaped and updated, this expansive split-level home in the desirable Echo Glen section of Totowa, NJ, offers over 2,300 sq ft of versatile living space with three bedrooms, an office (or fourth bedroom), and three full baths. The luxurious master suite features a vaulted ceiling, gas fireplace, and a large ensuite with skylight. On the ground level, enjoy a cozy three-season room, a large recreation room with a bar, and a full bathroom. Sliding doors open to a double-tiered 20 x 20 ft deck with a gas BBQ, overlooking an 18 x 36 ft in-ground pool and a private, park-like backyard complete with fire pit and oversized shed.The second level boasts a bright living room with vaulted ceilings and a stone accent wall, an updated kitchen with quartz countertops, tile backsplash, and breakfast bar, and a dining room with a wood-burning fireplace, perfect for cozy gatherings. The finished basement includes a media room, utility room, and laundry room for added convenience.With hardwood flooring, updated doors and windows, maintenance-free vinyl siding, and a two-car garage with storage and extra parking, this home offers style and functionality. Situated on a private cul-de-sac close to parks, major highways, and NYC transportation, this home is truly perfect for both comfort and entertaining, ready to welcome its next owner.
- Neighborhood
- Type
- Total Baths
- CountyPassaic
- Tax Amount$13,527
- StatusActive
- Listing #3933341
- Built1958
- Lot Size0.29
- Listed on site72 days
Listed by:
Exp Realty, Llc
Source:
Garden State MLS
Property details
Exterior features
- Fence
- Has garage
- Pool
- Basement
Interior Features
- Central Air Conditioning
- Fire Place
Style
- Split Level
