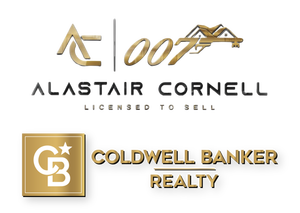Welcome to this one-of-a-kind 1988 ranch-style home, freshly painted & offering an impressive 4,000+ sq ft of luxurious space. Tucked away on one of Scotch Plain's most prestigious streets, this home exudes sophistication & comfort, w/5 bedrooms, 3.1 bathrooms, & a rare convenience: an elevator connecting the oversized 2-car garage to the main level. As you step through the grand double front doors, you're greeted by a dramatic great room w/ an 18-foot ceiling, a striking stone-set gas fireplace & floor-to-ceiling windows that fill the space w/radiant natural light. The gourmet eat-in kitchen, designed for both functionality & style, includes a center island & opens to a formal dining room, perfect for entertaining. The primary suite is a serene retreat w/a spa-like bathroom & an adjoining sunroom, while two additional bedrooms, a full bathroom, laundry room, & powder room complete the main level. Upstairs, a skylit bedroom offers a private haven w/ample storage. The finished basement, w/its 10-foot ceilings, includes a large rec room, a bedroom/office, full bathroom & access to both the garage & elevator. Set on 1.25 acres of meticulously landscaped grounds, the outdoor space features a spacious deck & a large screened gazebo w/a ceiling fan, ideal for enjoying the peaceful surroundings. With its proximity to top-rated schools, including full-day kindergarten, & convenient access to NYC transport, this property offers an unparalleled opportunity for luxury living.
- Neighborhood
- Type
- Total Baths
- 1/2 Baths
- CountyUnion
- Tax Amount$16,560
- StatusActive
- Listing #3931881
- Built1988
- Lot Size1.25
- Listed on site23 days
Listed by:
Weichert Realtors
Source:
Garden State MLS
School Info
- elementary schoolCole Elem
- middle schoolTerrill MS
- high schoolSP Fanwood
Property details
Exterior features
- Has garage
- No Pool
- Basement
Interior Features
- Fire Place
Style
- Ranch \/ One Story
