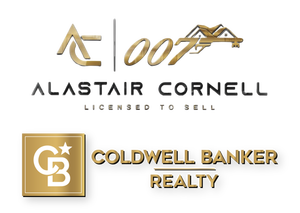Located in desirable Kings Crossing, this elegant brick-front colonial boasts almost 4,000 sq feet of living space. Featuring a large eat-in kitchen complete w/ granite countertops, recessed lighting, & a double-door pantry. A step down into the Family Room, which opens up to cathedral ceilings. The main level also features hardwood floors, a formal dining room, a living room, an office & a laundry/mudroom combination that leads to the 2-car side entry garage. An elegant two-story foyer leads upstairs to the luxurious master suite including an expansive 20-foot closet w/ custom organizers: a large master bathroom with a soaking tub, double sinks, and an oversized shower stall. The fully finished basement offers a separate den/office, a movie theater room w/ a built-in screen and projector, and a recreation room with a built-in wet bar and powder room, all illuminated by recessed lighting. Step outside to a serene, park-like backyard that feels like your private oasis, perfect for both relaxation & entertaining w/ picturesque views of preserved farmland just beyond which is all kept vibrant w/ an 11-zone sprinkler system. The backyard boasts an outdoor kitchen with a built-in charcoal grill, a spacious paver patio for seamless indoor-outdoor flow, and a luxurious mahogany pavilion that serves as the stunning centerpiece of this space. Located in the sought-after Montgomery school system, miles from Princeton, Somerville, shopping, restaurants, major highways, & entertainment.
- Neighborhood
- Type
- Total Baths
- 1/2 Baths
- CountySomerset
- HOA Dues$295/mo
- Tax Amount$19,918
- StatusActive
- Listing #3931840
- Built1999
- Lot Size0.62
- Listed on site24 days
Listed by:
Exp Realty, Llc
Source:
Garden State MLS
School Info
- elementary schoolOrchard
- middle schoolMontgomery
- high schoolMontgomery
Property details
Community Features
- Community Pool
Exterior features
- Has garage
- Pool
- Basement
Interior Features
- Fire Place
Style
- Colonial
